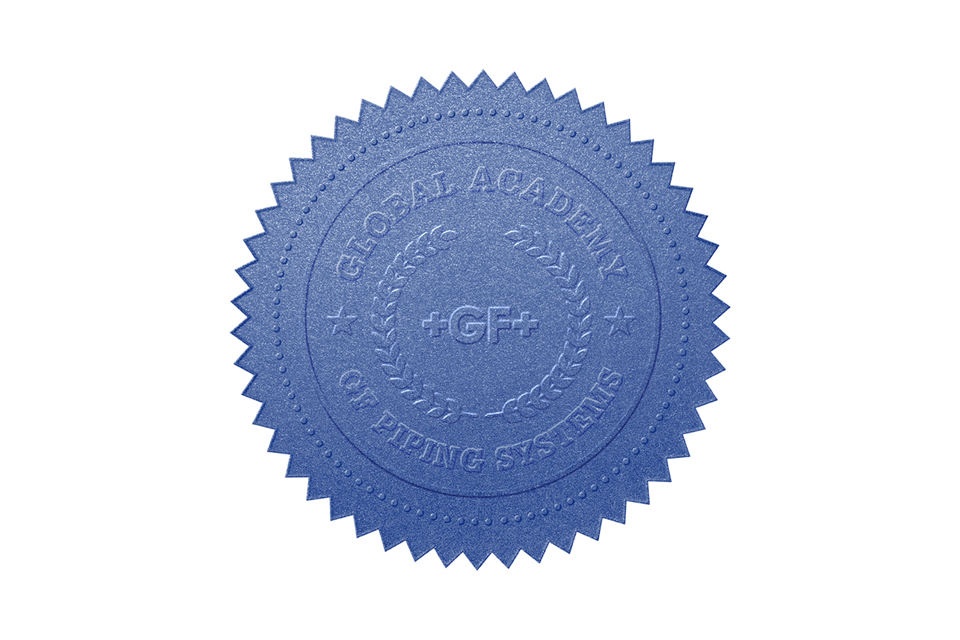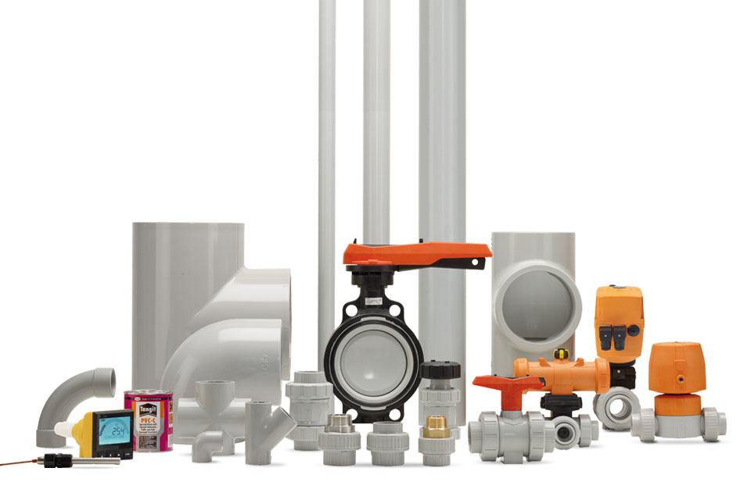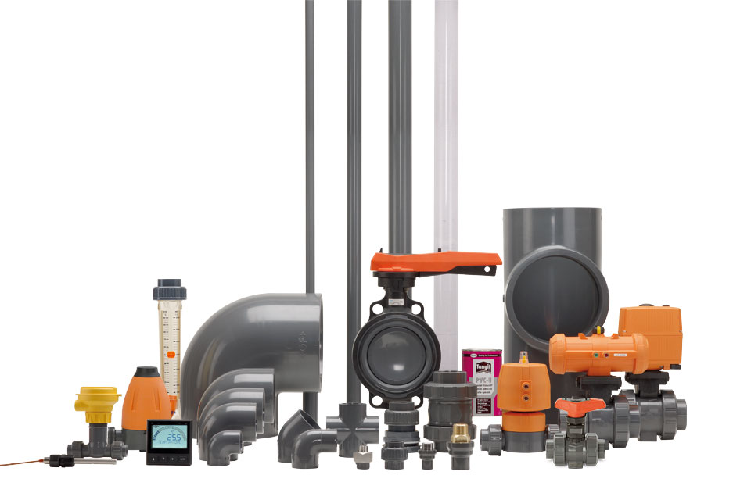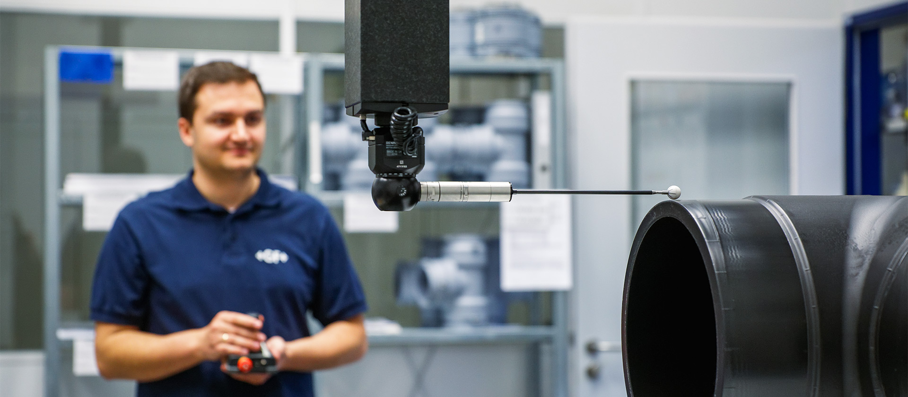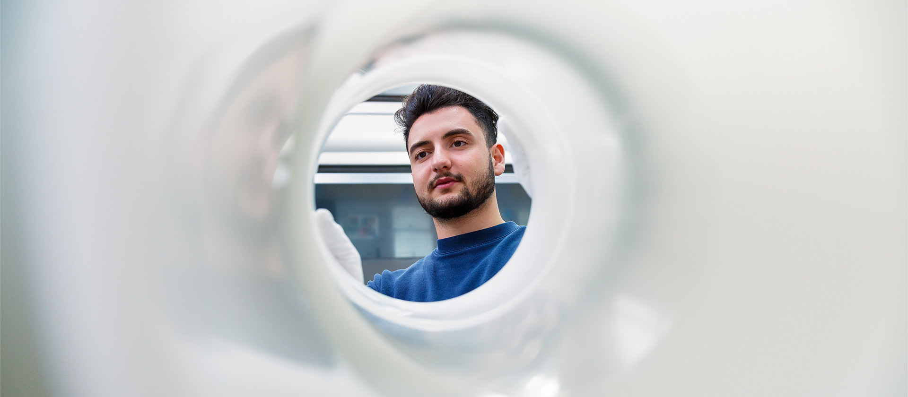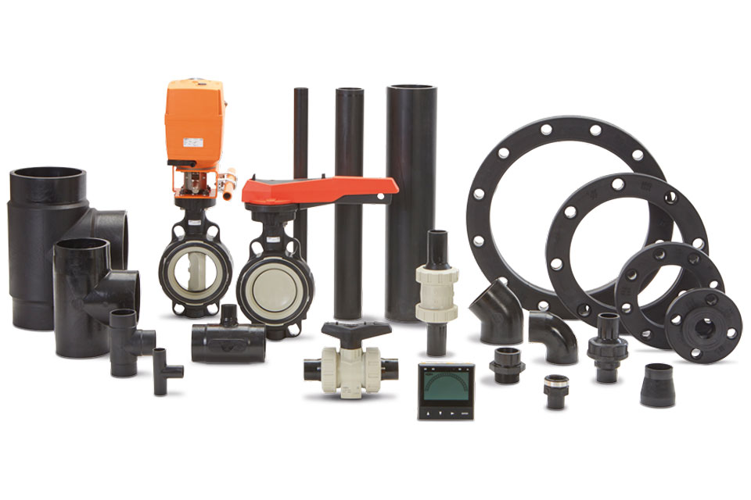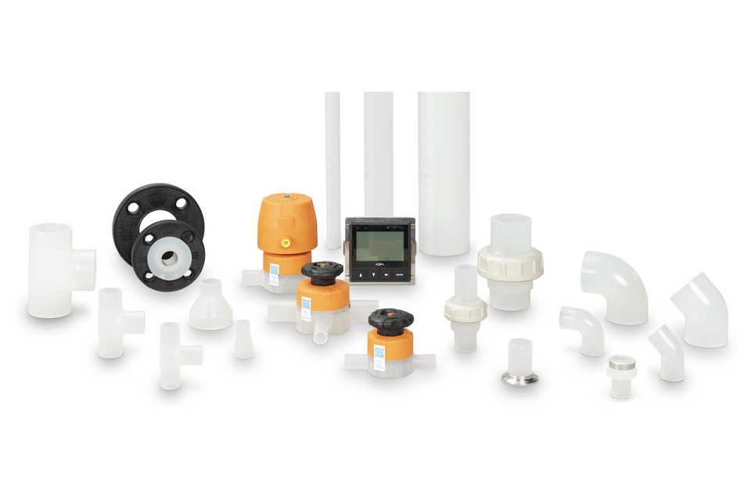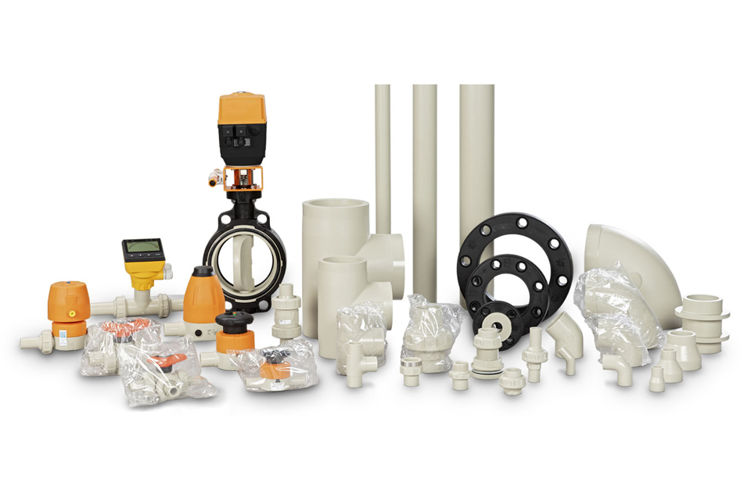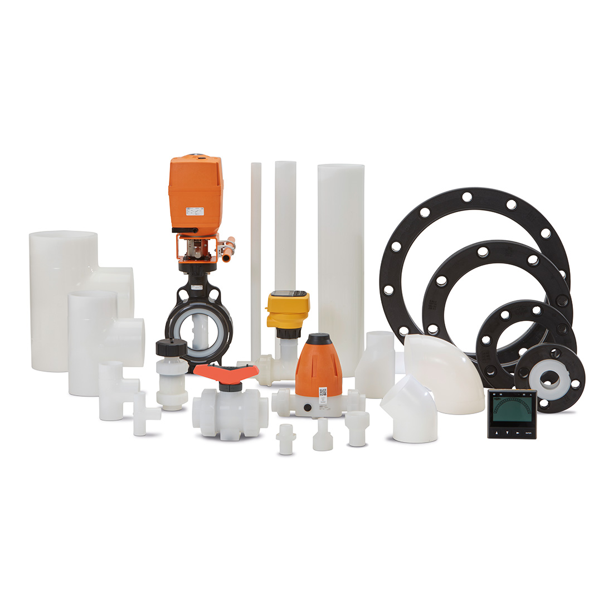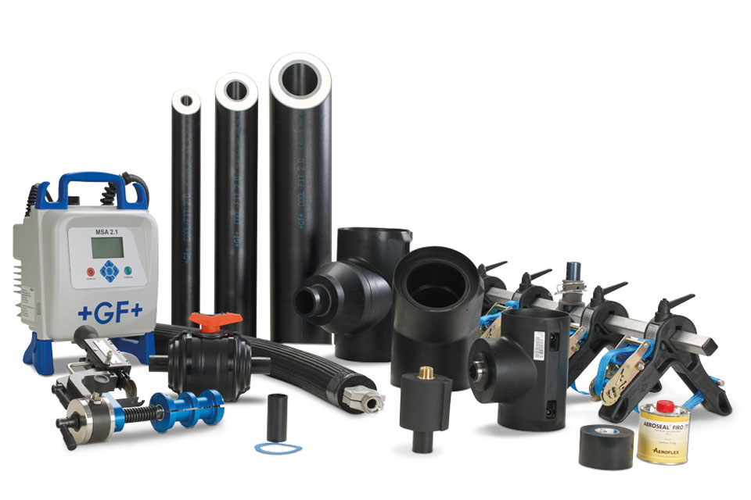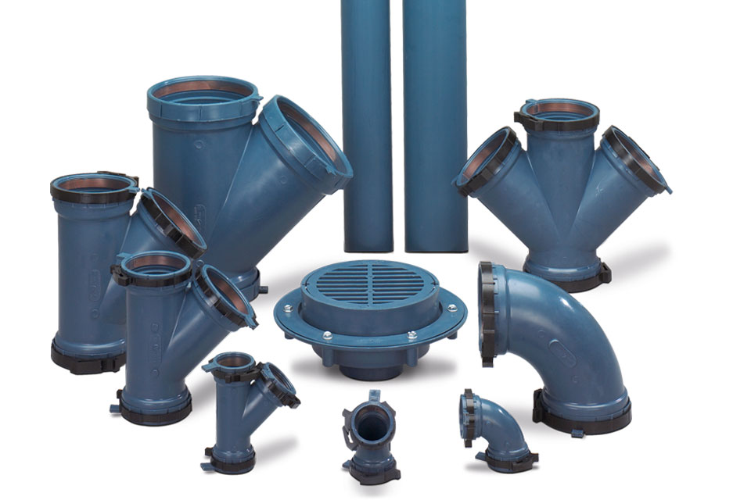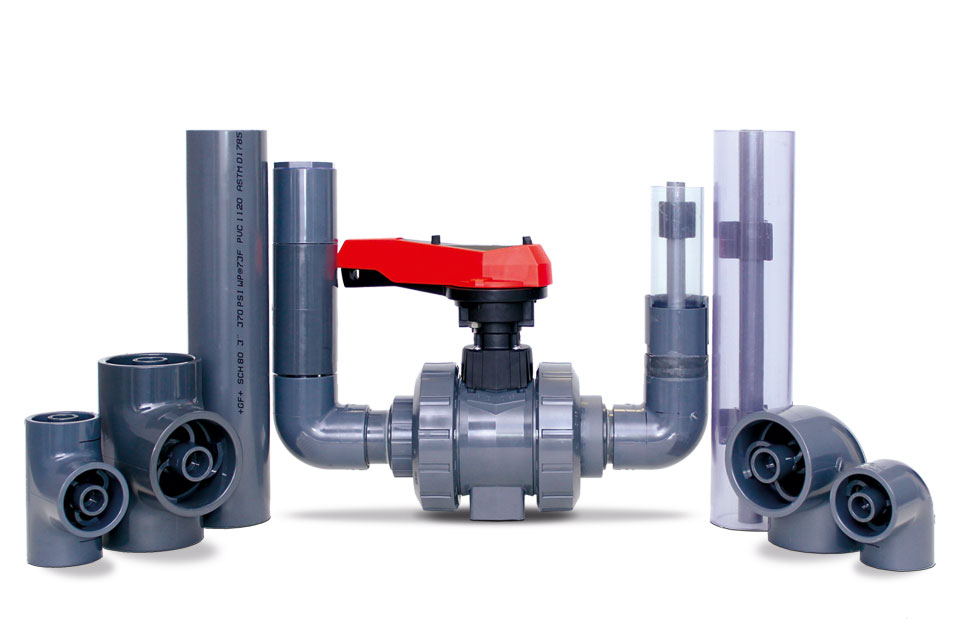The libraries cover three key areas. BIM - offering a process to design, coordinate, create and maintain a project with the use of an intelligent 3D model. This tool makes it possible for everyone in a project to understand a building through the use of a digital model. Plant design software provides the equipment for creating an entire plant design, but also allows the modelling of equipment, structures and communications with accuracy and confidence. The CAD library delivers the basis for the above, comprising over 25’000 drawings and technical data on pipes, fittings, measurement and control technology, as well as manual and actuated valves.
GF Piping Systems is continuously developing digital libraries with all of our product design drawings. Our files are fully compatible with Autodesk Revit, AVEVA, Intergraph, Autodesk AutoCAD Plant 3D and Trimble SketchUp with 3Skeng to provide proper engineering design tools used by planners, architects, owners and operators for BIM and Plant Design.




